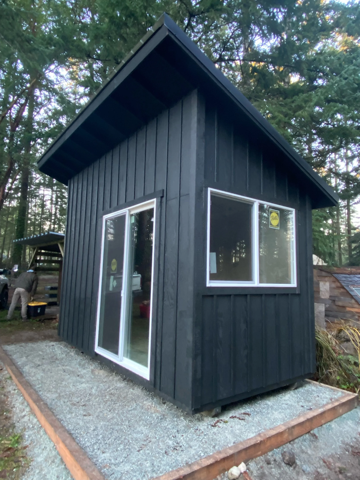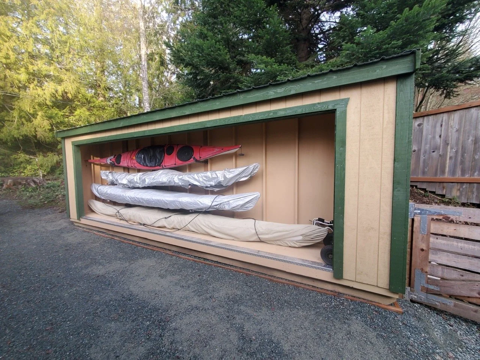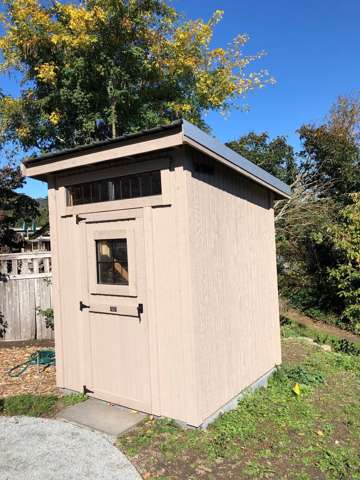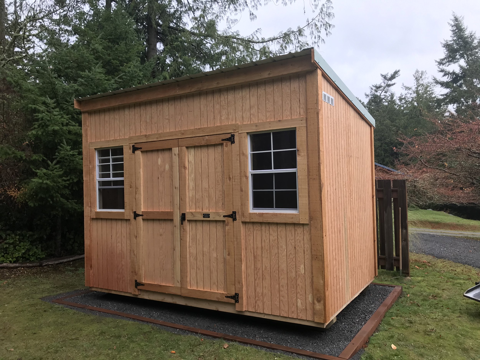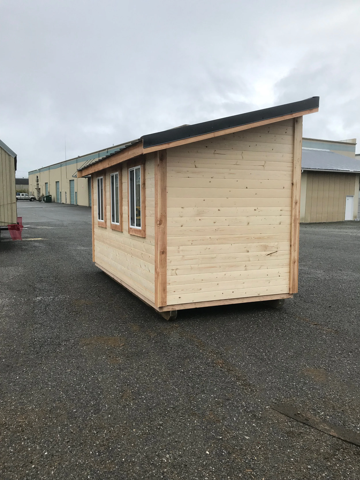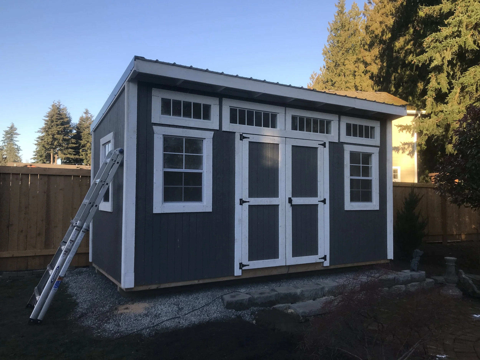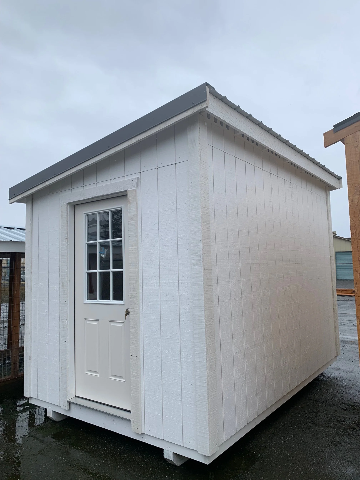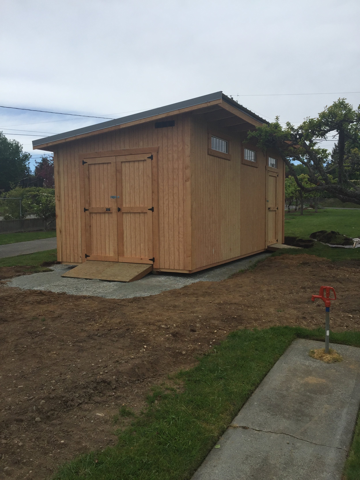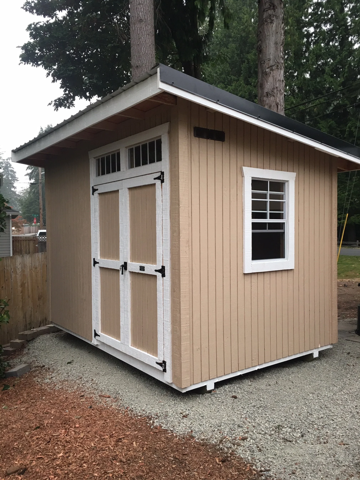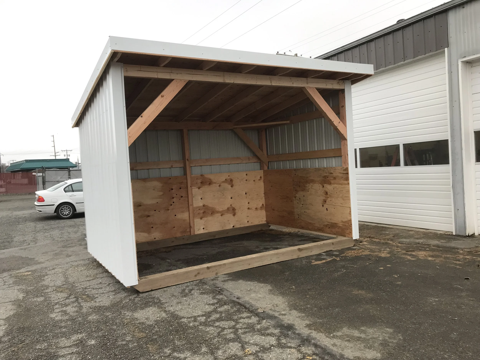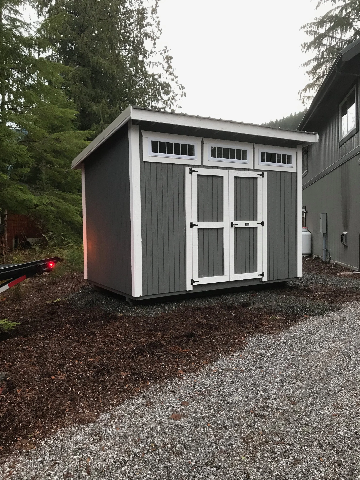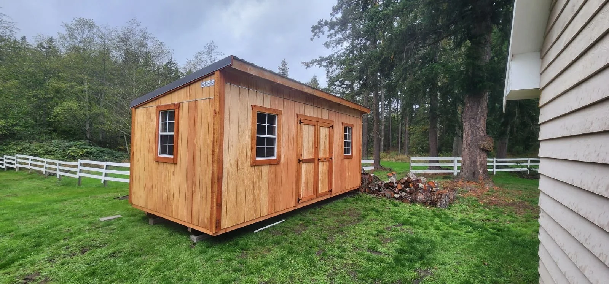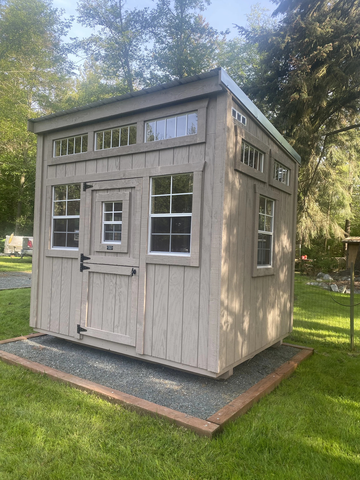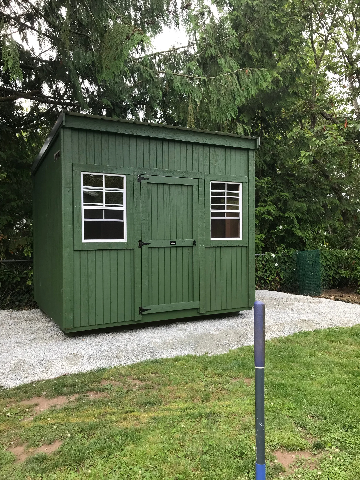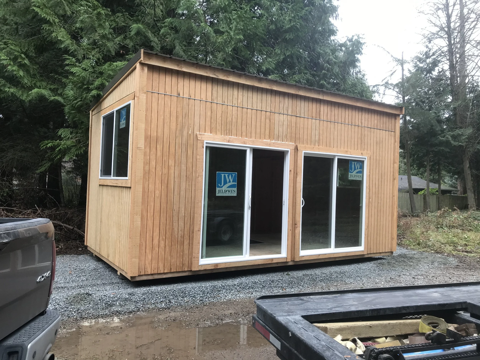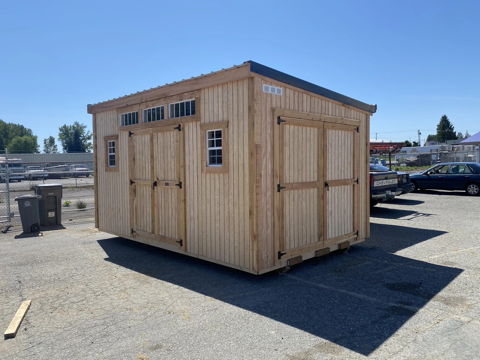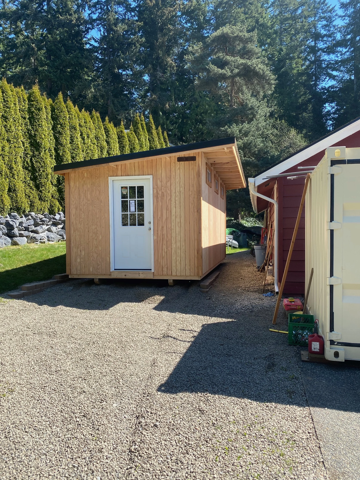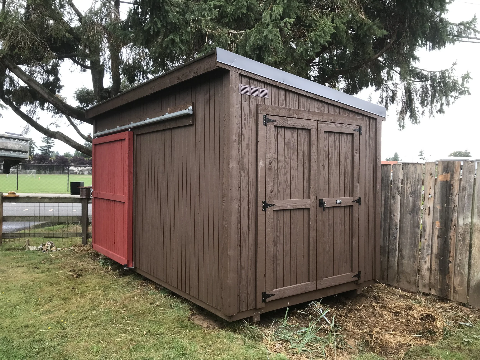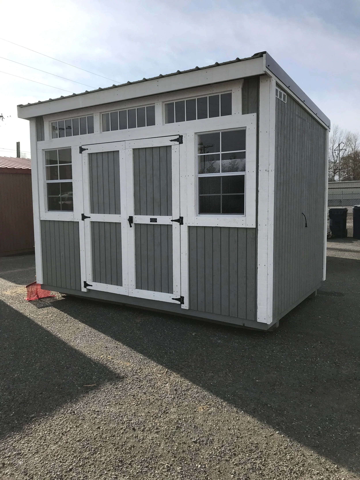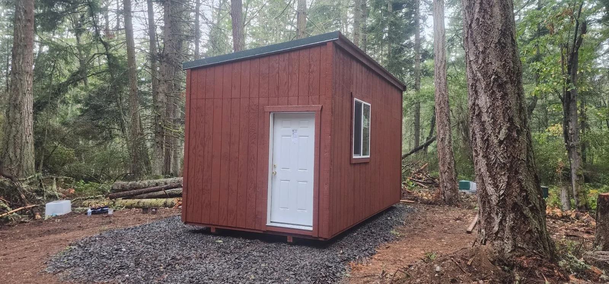One Slope Roof
A word about ground prep...... we recommend 4 inches of five eights minus gravel, the same size as your building or larger. We recommend making it very level and compacted.
As our customer base expands, more and more people are becoming aware of the high quality of a Miller Barn. We do not use OSB in our buildings. Our siding is five eights inch T1-11. All of our sheathing is plywood, commonly known as CDX. All of our trim is cedar trim right from the mill in Stanwood.
Our doors are built as sturdy as a door can be built, outside is siding, and the inside is a sheet of plywood. They will not warp or twist. The floor is three-quarter inch tongue and groove plywood.

